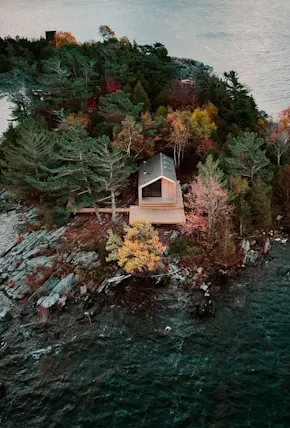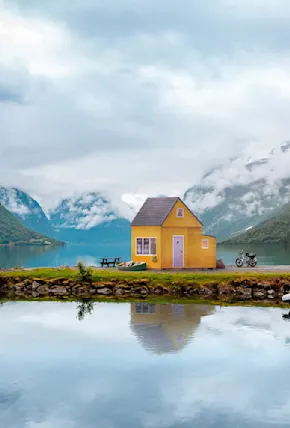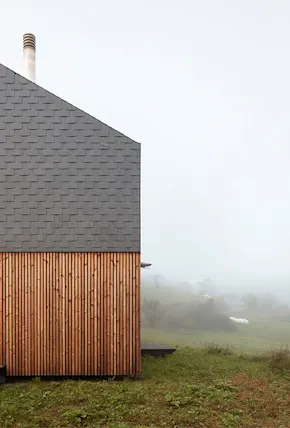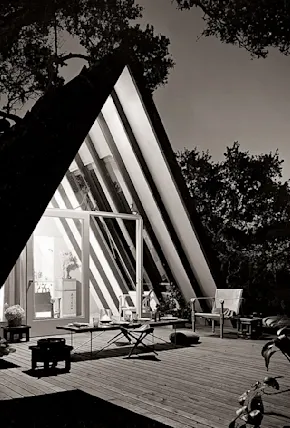In contemporary Norwegian culture the cottage acts as way for a country once dependent on farming, fishing, and forestry to leave its now urban oriented lifestyle and return to its roots. Unlike many rural refuges in North America, the Scandinavian approach to a second home is more often then not minimalist and modest in design. TYIN Architects’ Skardsøya Cottage fits this humble mold quite well.
Spanning three levels, yet appearing a different height from each directional vantage point—to the west it appears tall, while from the east low slung, and more adapted—the cottage sits some 100 meters from the sea, creating a visual dialogue with the surrounding landscape. The unique and angular design works with the natural slope of the rising hillside and integrates the exposed bedrock into the foundation and surrounding deck work.
The exterior is clad in raw, untreated spruce felled on the client’s own property. Quick to age when exposed to such extreme weather, the wood paneling’s calm silvery hue is both a nod to nature and traditional Scandinavian architecture. The interior is defined by light, both literally and figuratively, as the natural wood walls and large windows seem to radiate warmth—a key design element when the region’s notoriously dark winters are considered.
With winter quickly approaching, we can’t help but to think less and less of city life and dream of getting away for the Holidays. And well, surely this little 60 square meter cottage would do nicely. If only.













