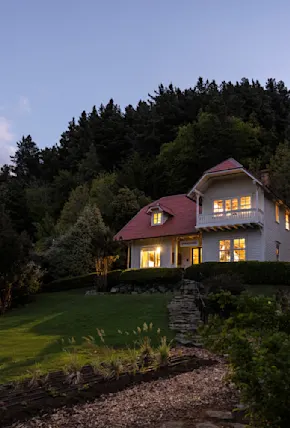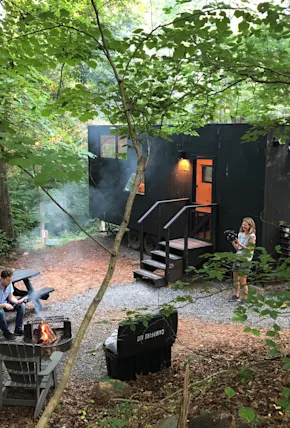In Chiang Mai, Thailand, the off-grid Wood and Mountain Cabin by Sher Maker Studio celebrates vernacular architecture and handcrafted techniques through its use of wood and integration within the natural landscape. Inspired by the houses of Northern Thailand and the Japanese shou sugi ban wood charring technique, the cabin boasts an impressive ombré facade and an interior of shingled wooden panels for an all-around unique look and cozy vibe.
Based on the simple forms of longstanding surrounding homes, the cabin presents a closed facade nearly devoid of windows and largely clad in paneling on all sides, save for the rear of the structure. A boardwalk welcomes visitors to the front door, from which they enter into the open-plan living and dining area.
At about 1,080 square feet, the floor plan is narrow, but the space makes up for it with its height and with a window-covered back wall that extends the space from the indoors to outside.











