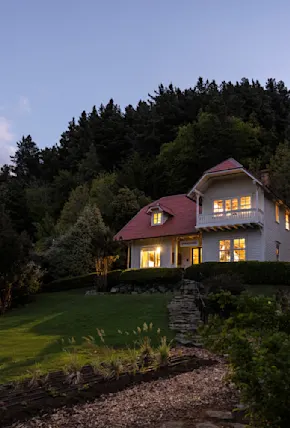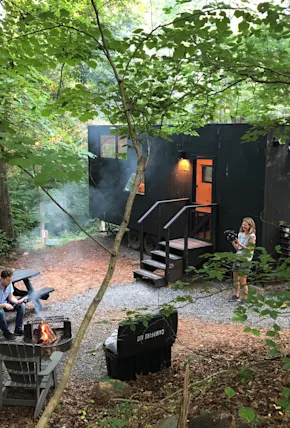In the interest of minimizing site disruption to protect the surrounding plant life and natural water veins, the client and studio decided on a two-level design that effectively acts as two large steps up the hill. Built partially into the ground, the house is naturally insulated and kept cool by the Earth.
The split-level design, with bedrooms above and living quarters below, encourages gravity to do much of the heating and cooling work. In the warmer months, large sliding glass doors off the kitchen can be opened to allow breezes to flow up the stairs to cool the lofted master bedroom above.
The region experiences intense winters, so heating was carefully considered too-a wood stove in the lowest zone of the house heats the space during the day. And at night, after the fire is extinguished, shoji doors on the upper level are opened to allow warm air to naturally drift upwards and into the bedrooms above. The whole system encourages a sort of partnership between the homeowner and the seasons, or at the very least, manual temperature control.














