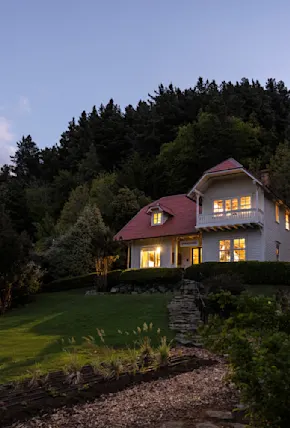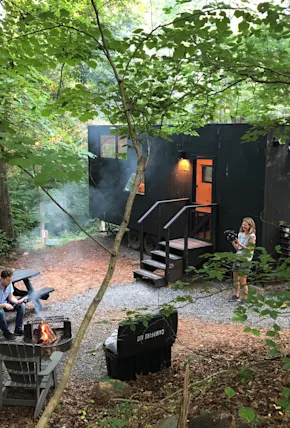Everyone needs decompression time. Ditching the office for a stroll through the park or a quick spin on a bike can work, but if we had our choice, we'd opt for a hang inside a contemporary mini-cabin (surprise). So it is, too, for a family of four residing in the English countryside, who contracted Winchester-based AR Design Studio to create the angular retreat that is the Climber's Cabin.
Built as an accessory dwelling unit (ADU) for hosting guests but also as an independent space for kids and a backyard escape, the cabin was constructed around four A-frame trusses, which were lifted in place on framing day like a barn raising. A pitched roof extends around one side of a spacious front porch to create the building's signature and slightly trippy appearance. Sitting between woodland and a meandering stream, the cabin cuts a charming, albeit modern, picture within its enchanting English countryside setting.










