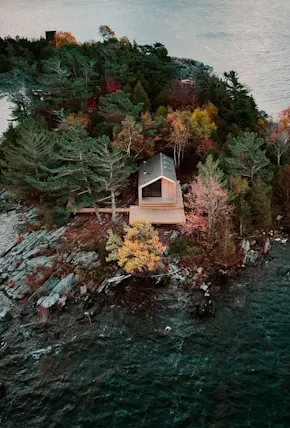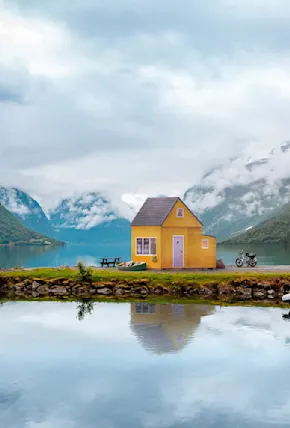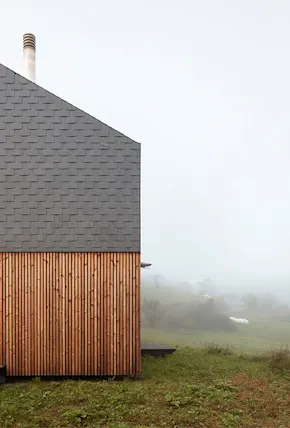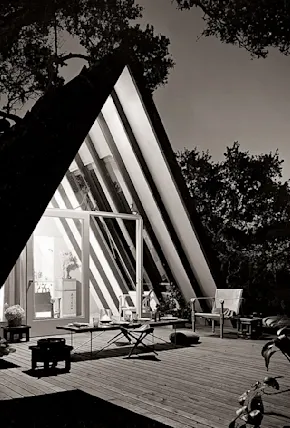When it comes to cabin designs many often prefer something traditional, something conservative that captures a genuine sense of hygge. Like, say, a classic A-frame. Well, the Village House by Danish design studio Powerhouse Company is anything but that. Designed with a “five-fingered floor plan,” the contemporary cottage combines a handful of what may otherwise be individual one-room cabins with a flowing feel with a large shared space to promote interaction while offering areas of seclusion too. A delicate balance, achieved through sheer creativity.
The general goal was to offer a growing family a playful home for the summer months. More specifically, the main priority was to create a space that effectively emanates light. Windows open the star-shaped home to natural light from literally every direction. Solar panels on the roof further capture the sun’s rays, powering the cottage.
At just 110-square-meters, the cabin is certainly not the largest around, however the unique shape makes it live considerably larger. The small size promotes sustainability too, along with lowering maintenance costs, as winters in the region can be harsh, to say the least.
Extended porches and a wrap around lawn offer ample space for further family gathering, again mixing moments of privacy with a more communal vibe. And if the property gets boring for one reason or another, the Baltic sea is just a stone’s throw away. What else could one ask for?












