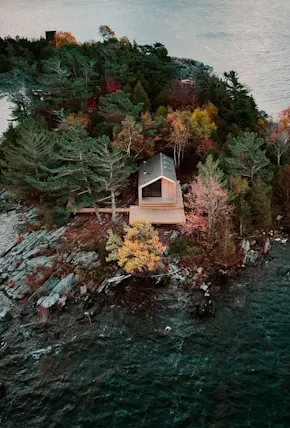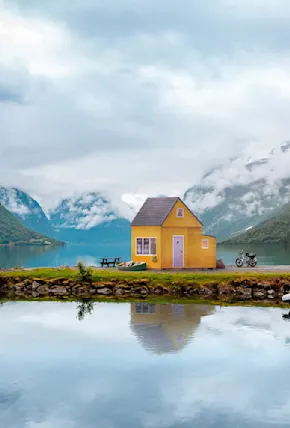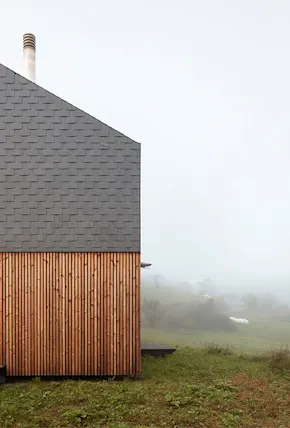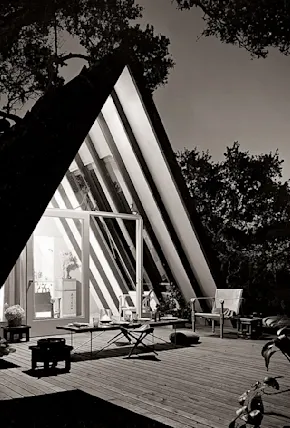Ask any editor at Dwell or ArchDaily and they'll tell you tiny houses and modular design are two of the most popular search terms these days. And it's obvious why—we all want a private get-away, but few can afford a traditional second home. Well, Mork Ulnes Architects have designed a rather clever alternative. Cabana is a factory-built mini house created to address the idea good design, affordability and sustainable design do not have to be mutually exclusive.
The pre-fabricated Cabanas are available in 10x10, 10x12, 10x16, and 12x25 feet configurations, and—thanks to their modular design—can be connected to create expanded floor plans of over 1,000 square feet. To date over 1000 Cabanas have been built at Mork Ulnes Architects' San Francisco factory and installed around the US.
With offices in SF and Oslo, Mork Ulnes Architects approaches projects with "a combination of Scandinavian practicality and Northern California’s ‘can-do’ spirit of innovation." Read more about Cabana and other, equally impressive projects here.











