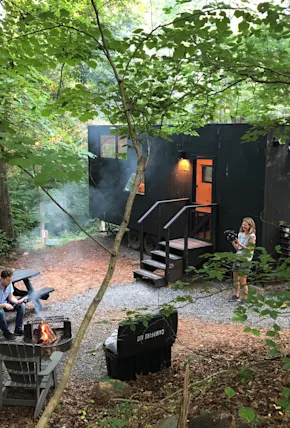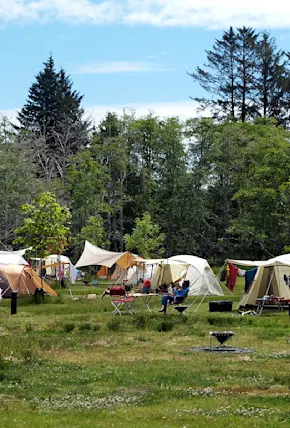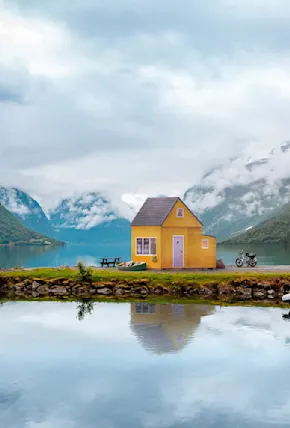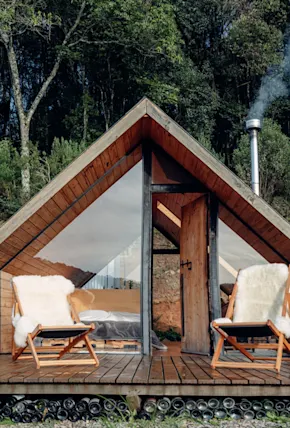Miscellaneous Adventures is a design studio and hands-on outdoor skills workshop based in the south England. Run by husband and wife Andrew and Emma Groves, the modest operation has long inspired us at Field Mag—check our past Q&A with Andrew for the full rundown on all things MA. And their latest project is no different. Driven to find a quiet place to work on personal projects away from his everyday client work, MA workshops, and groundskeeping duties on their woodland property (and their 3-year-old son), Andrew set about building a micro cabin work studio.
Unlike many black box style micro cabins we feature in our ever evolving Architectural Inspiration column, this truly micro cabin takes on a more rustic look, with hand finished detailing—and wheels. The couple wanted something lightweight and portable, should they ever move, so an Ebay acquired trailer became the foundation. As for the aesthetic style, “I wanted a traditional look and took inspiration from wilderness shelters and cabins we’ve seen or stayed in whilst hiking in Sweden and Norway, something that would look at home here in the woods,” Andrew explains.
















