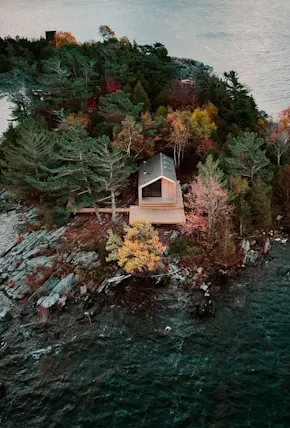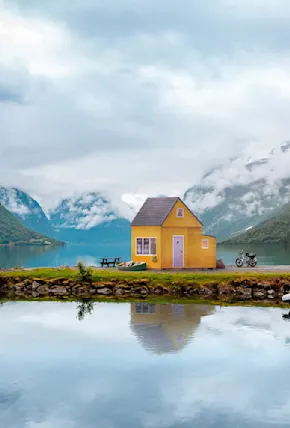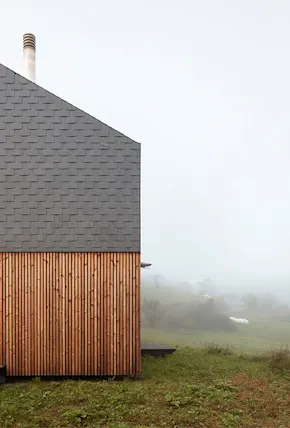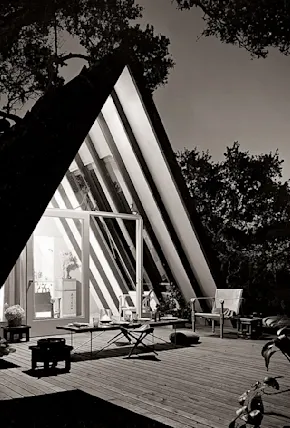Let’s start off by saying this post is a bit of a departure from the norm here at TF. For starters, it’s not a cabin (gasp!), and it’s the second #ArchInspo of the week. But it’s Friday, we’ve had a busy week—and surely you have too—and it feels good to dig a little deeper for inspiration from time to time. So please, just enjoy this beautiful minimalist Moroccan home for the beautiful piece of design that it is.
Now on to the deets. Named the Fobe House, the whitewashed compound located south of Marrakech was designed by architect Guilhem Eustache for an unnamed film director client. As both parties involved hold a deep respect for the land, the home was was kept to quite a modest size—170 sqm on a 2.5 hectares—and designed specifically to exist seamlessly within the area’s already existing vegetation and terrain.
When working with a desert landscape it’s best to embrace the extremes. Natural light and shadows are embraced, emphasizing the structures’ unique low slung shapes—ideal for handling the region’s extreme heat. Clean, stark lines are everywhere. And though this is about as far from a classic A-frame cabin set deep in an old growth forest, for us, it’s every bit as inspiring.











