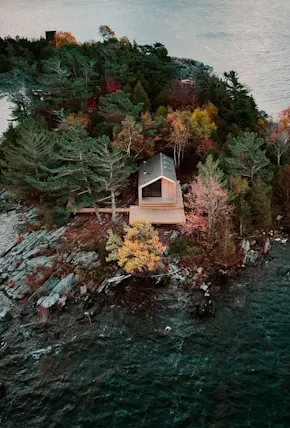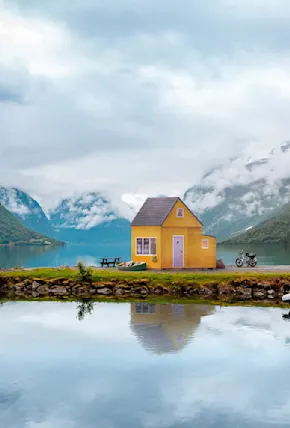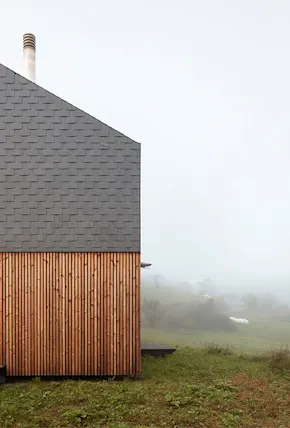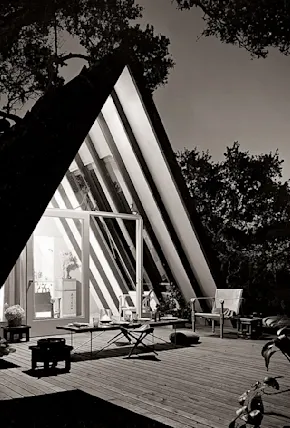As we’ve seen with Backcountry Hut Company and Slovenia’s public climbing hut, the future of remote architecture is prefab. Modular design and offsite fabrication allows for greater use of hard to reach sites.
The latest project we’ve seen to hammer the idea home is Casa Montaña by Baragaño Architects, a two-story home made of galvanized steel, wood, and slate, set among an ancient stone granary complex in the Cantabrian mountain range of Spain.
Built in eight separate sections over the span of four months in a Madrid warehouse, the roomy second home for an English landscaper and his family was then transported 600 km and assembled on site in just five days. With the total cost coming out at under $190k USD.
The open-plan first floor is anchored by a suspended, wood-brining fireplace on one side and built in kitchen cabinets on the other, divided by a metal staircase. The upper level is made up of two rooms separated with a translucent screen for extra vibey light diffusion.
All materials were chosen with sustainability and energy efficiency in mind—the exterior is clad in wood slates and a local craftsperson finished the project with a dark slate roof. Though modern, the modesty of the asymmetrical design allows it to sit well within the historic surrounding.
Do the math, your dream cabin might actually be possible.













