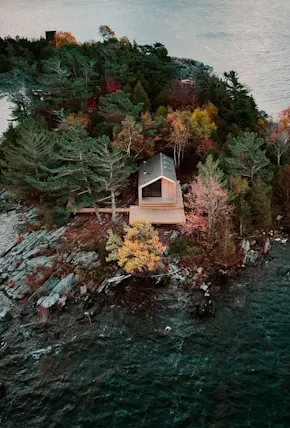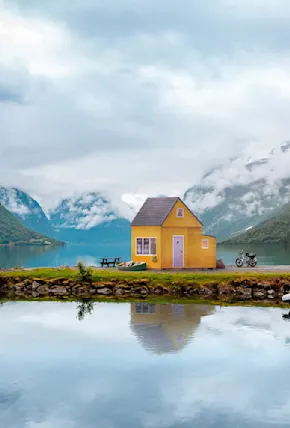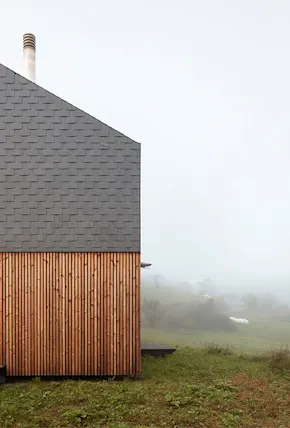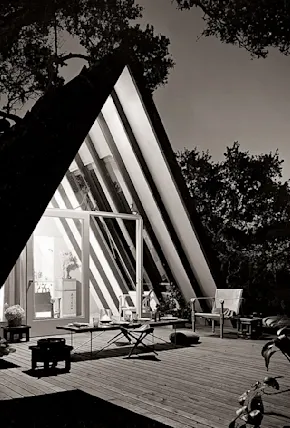Set on a steep drop-off overlooking the White Mountains of New Hampshire, this cantilevered prefab cabin by I-Kanda Architects is a creative departure from the more rudimentary shaped cabins we often feature—it’s no secret we’re suckers for an A-Frame or “black box.”
The entire site sits atop a single massive piece of granite. Instead of using machines to level the ground, a decision was made to raise the cabin on nine hand-poured concrete footings. To further reduce overall impact on the natural landscape, all framing elements were engineered and pre-cut offsite and shipped in for assembly. This modular prefab process cut down on build time and again, prevented the type of extensive landscape devastation usually seen on construction sites.
Originally concepted as a weekend getaway for two, the two grew into a family of four during the design process, causing the architects to modify the structure to accommodate. Given the footprint was fixed—the slab of granite which makes up the entire site offered only so much space—the cabin itself changed shape to the current, 900-square-foot faceted form, reflecting both the evolving nature of the family, and the surrounding landscape.
The end result is a geometrical cabin that seems completely new and unique from each side. As nature often does.













