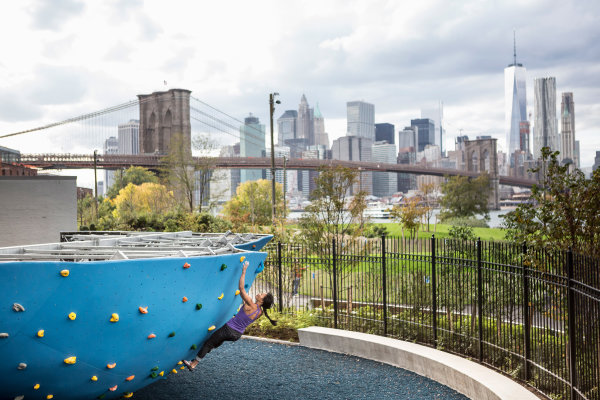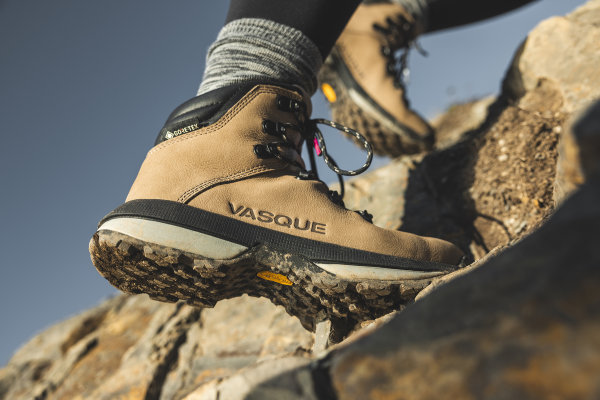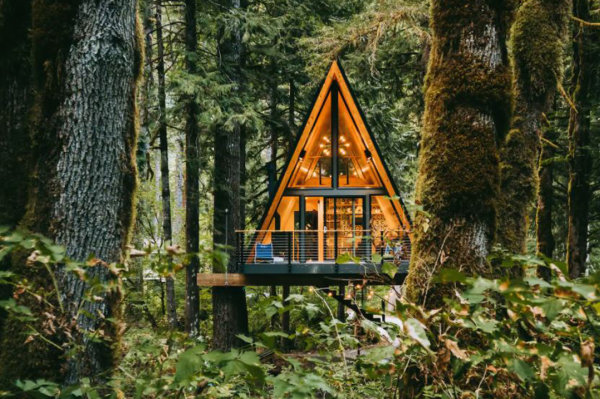There’s something in the air. And whatever it is has us craving a desert landscape escape. While we’ll never stop loving a classic cabin set among old growth, we’re finding ourselves drawn more and more towards a more austere aesthetic. And Casa Mixta by multidisciplinary Mexican design studio S-AR is the perfect fit.
Built over the course of seven years by many hands with a range of construction techniques—hence the name—Casa Mixta is a modest yet striking single family home firmly planted at the remote foot of Cerro de la Silla, a four-peaked mountain that overlooks northeastern Mexico’s Monterrey city.
The entire structure is made with concrete—from slab to walls and ceiling—and recycled industrial steel. Though as a marker of the owner’s battle with financing the project, one side is cast, while the others have been assembled with pre-cast blocks (a more cost-efficient method). The west end opens entirely with a set of black sliding metal doors, with two, smaller doors on the east offering access to the two sleeping quarters. Industrial tubing skylights illuminate much of the structure.
In many environments a solid concrete home stands out, yet here it blends in with surrounding rock and sand, connecting the minimalist structure to the landscape. Consider it a reminder that good architecture need not dominate nature—nor cost a ton.
















