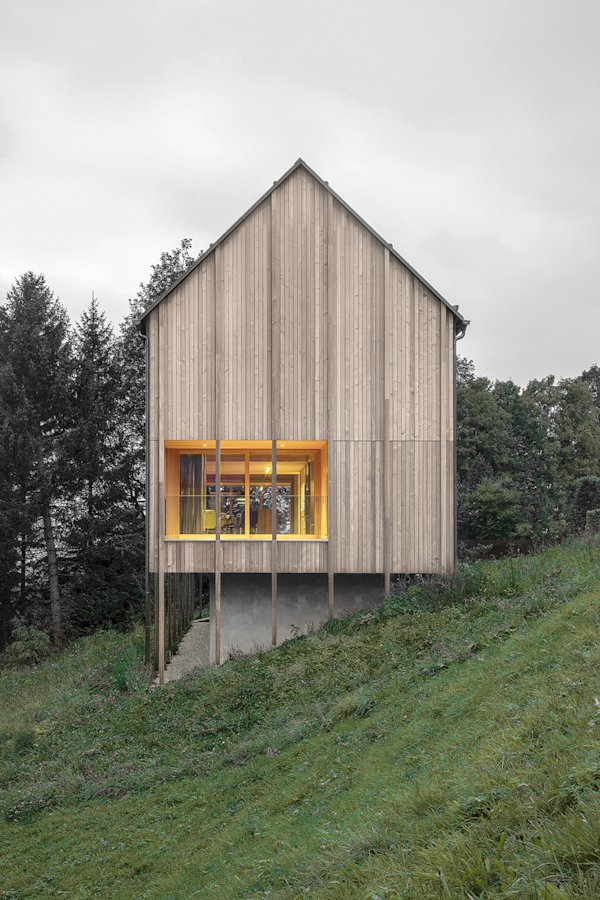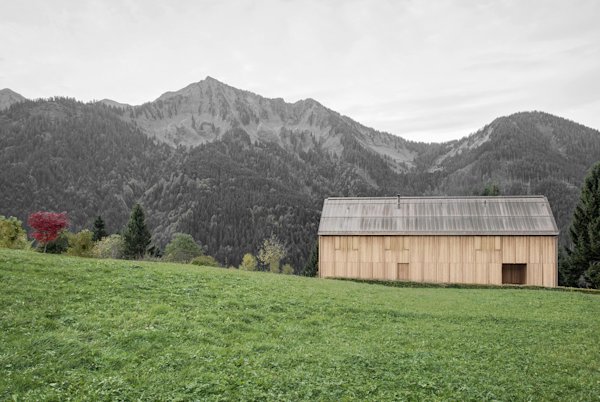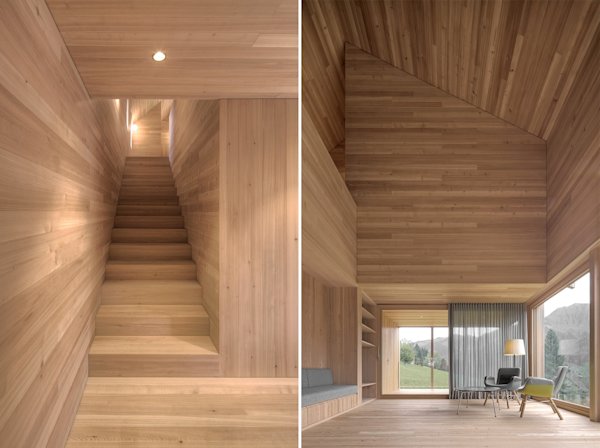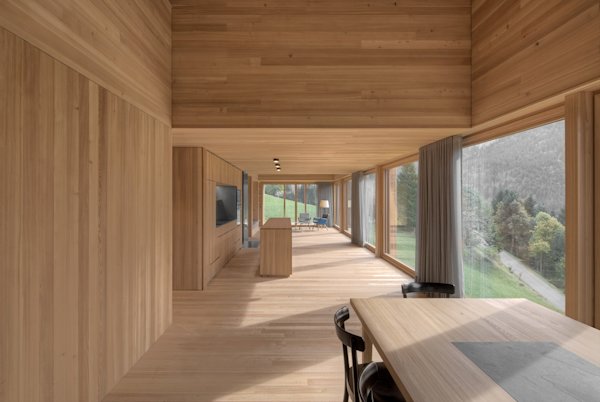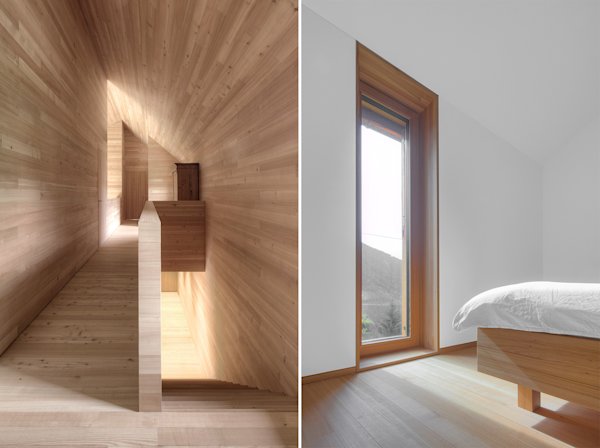Inspired by the typical farmhouses that have peppered Austrian mountain towns for centuries, Haus am Sürcher Wald is a contemporary rendition located in the picturesque village of Laterns, some 3000’ above sea level. Set on a slanting plot of land deemed undesirable by locals, the elongated home actually embraces it’s surroundings, and was built in a way as to minimize its impact. It’s almost as if this Austrian monolith and Mork Ulnes' Lake Tahoe Trollhus had a baby.
Designed by Bernardo Baader Architects, the sizable structure sits atop a massive concrete plinth—especially useful for protecting the home during season of high snowfall—with larch wood making up almost the entirety of other materials used. The exterior is constructed of rough hewn larch slats of varying widths, while the interior gets a similar treatment, with the same wood, only finely planed and sanded. All is left natural to take on a unique look over time.
As a second home, the farmhouse was deliberately divided into private and social areas—the top floor being designated private, with bedrooms and minimal windows, while the main floor features an open kitchen, living space with full height ceiling, and massive windows throughout to let natural light in. The amount of wood is almost disorienting, especially in the stairwell, but in the end makes a truly unique statement about living in harmony with nature.
However you describe it, this family retreat is one hell of a use of unwanted land.


